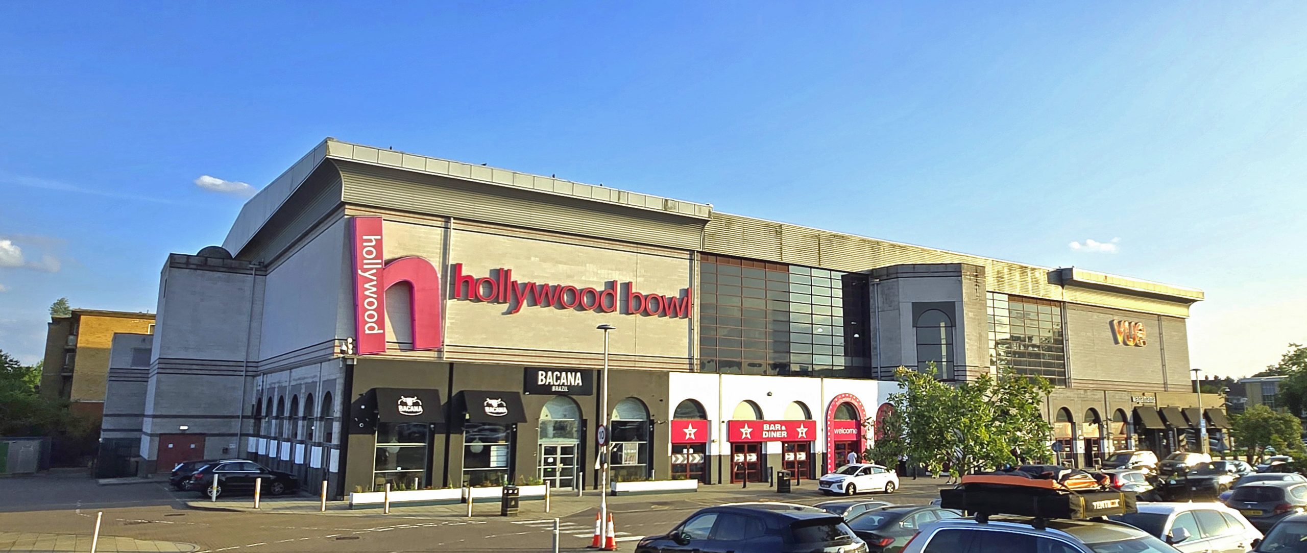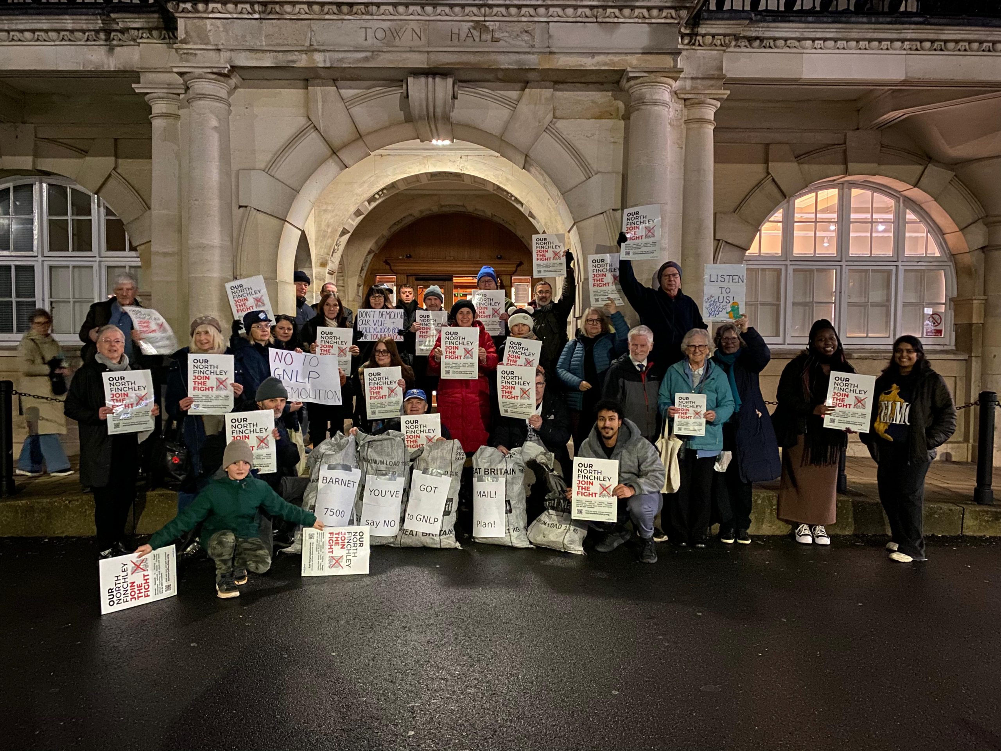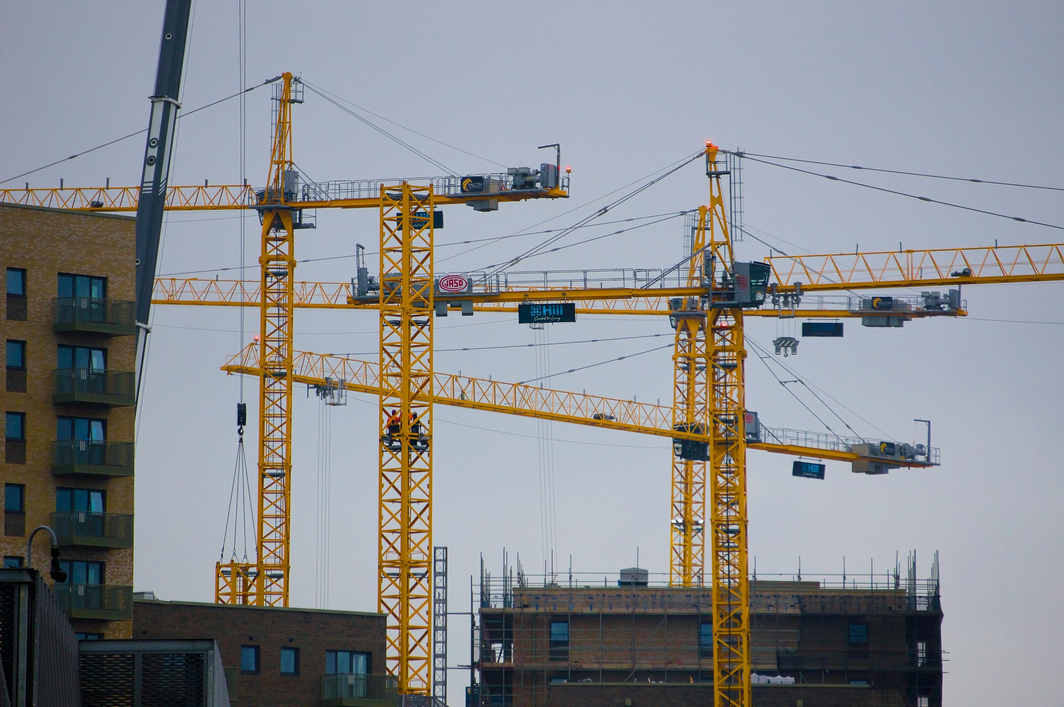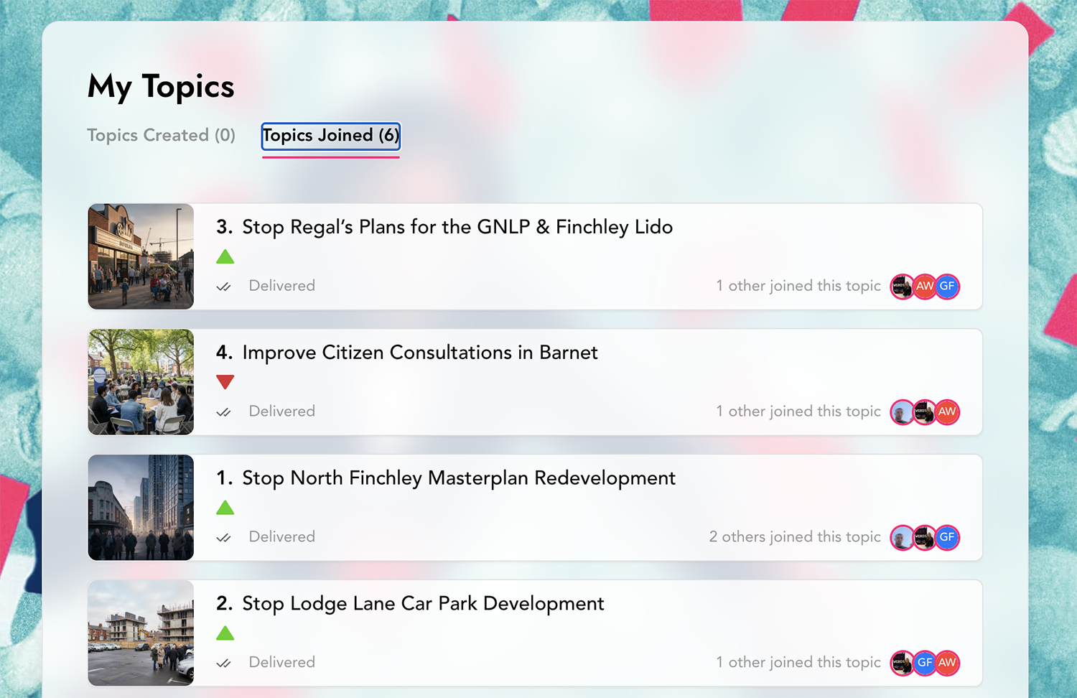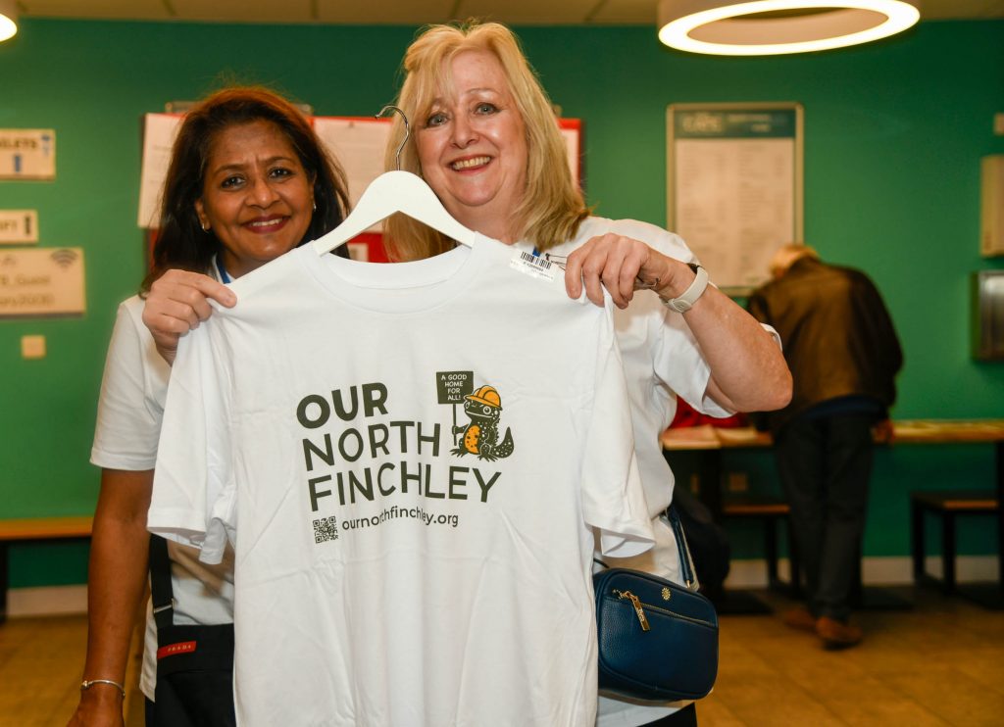Welcome to Our North Finchley
We are a resident-led grassroots campaign challenging the proposed developements across North Finchley by Regal London.
The Latest News & Information on our Blog
Council Passes GNLP Decision to the Mayor
Barnet council has sent a formal notice to the Mayor of its decision to refuse Arada-Regal’s G…
Campaign victory: Barnet Council refuses development proposal for the Great North Leisure Park
At a meeting on 4 December 2025, Barnet Council’s Strategic Planning Committee rejected the major pr…
Help Save the Great Crested Newts at Glebelands Nature Reserve
We have just launched a new petition with others in the local community to protect one of Finchley&#…
Letter to Sarah Sackman MP: Oppose the Governments new housing policy
Sent to: [email protected] The Rt Hon Sarah Sackman House of Commons London, SW1A 0AA D…
Introducing ‘State’ – A new way to have your say
We are excited to be working with State – a new platform for democratic participation that…
What is happening at Tally Ho?
Two planning applications that include parts of the Tally Ho triangle are now being considered by th…
Sign our petition
We’re standing together to Stop Regal’s Plans for the Great North Leisure Park (Finchley Lido).
Regal London (Arada) want to demolish Vue cinema, Hollywood Bowl bowling alley and restaurants and replace them with 1,485 unaffordable flats in tower blocks up to 25 storeys high.
We’re calling on Barnet Council, the Mayor of London and the Government to reject this disastrous scheme and demand a new plan that protects leisure, nature and delivers truly affordable housing.
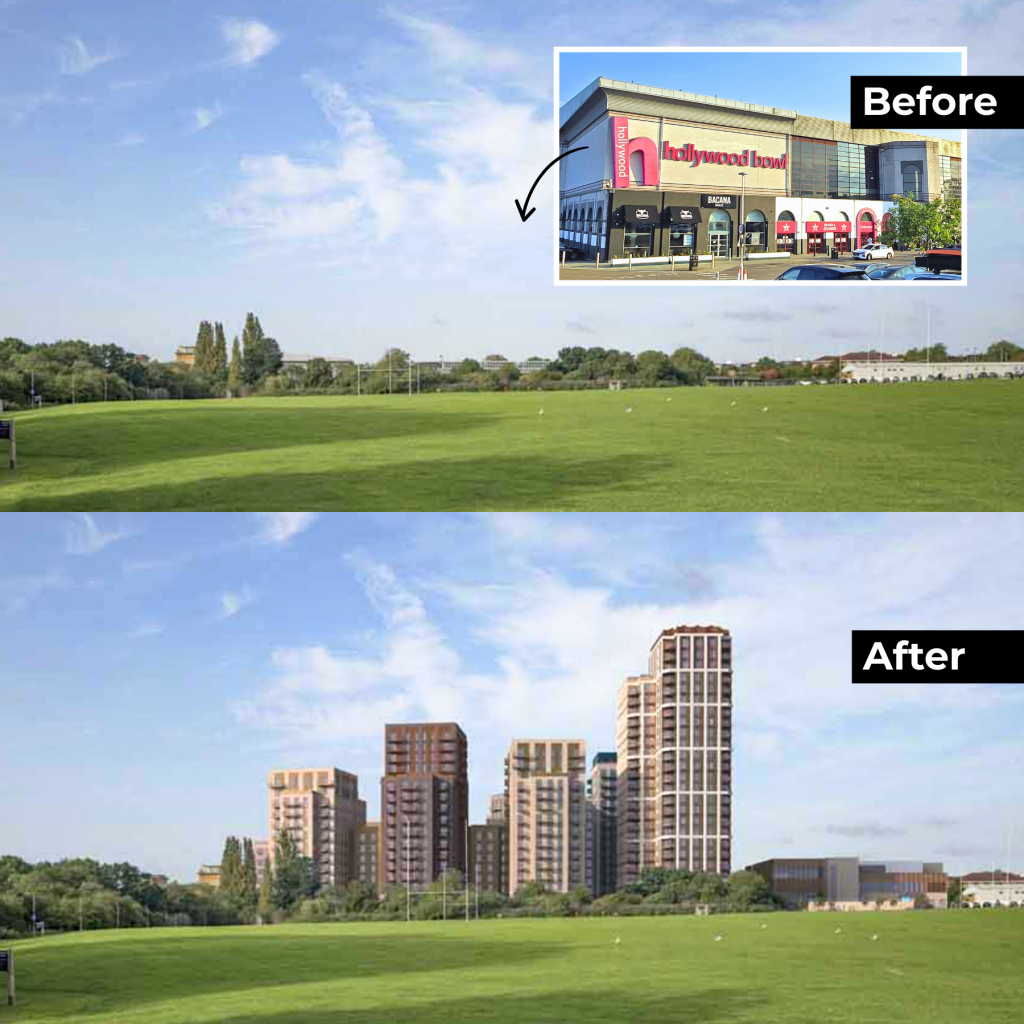
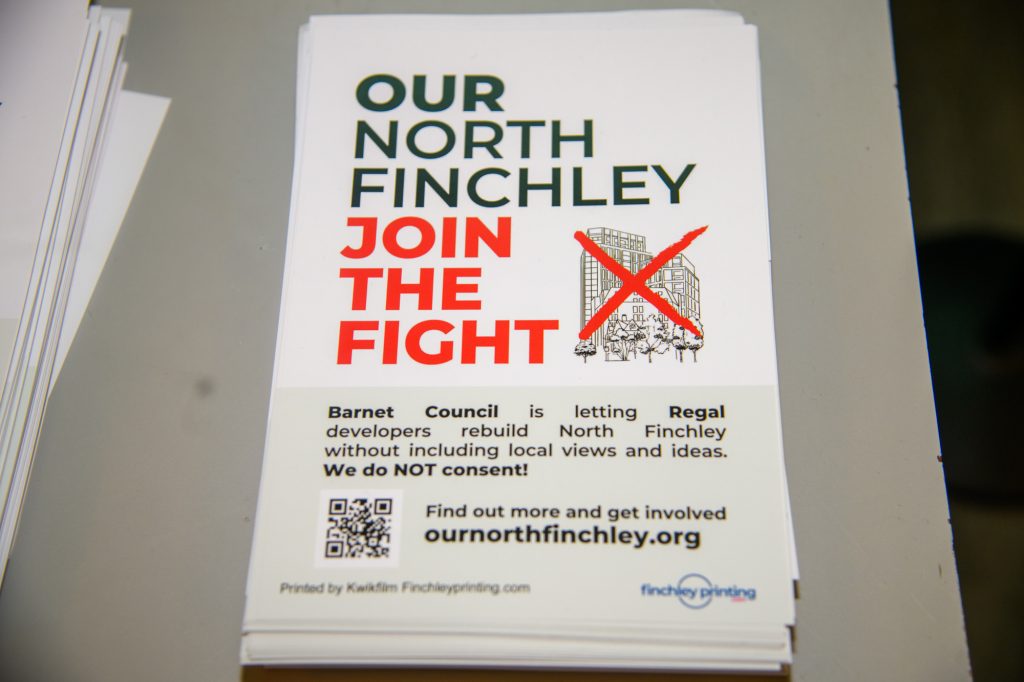
Help spread the word!
We need your help to get the word out about Our North Finchley. Leafleting is one of the most effective ways to reach local residents, raise awareness of the Masterplan and GNLP proposals, and make sure people know how they can take action. By volunteering even an hour or two, you’ll help ensure thousands of local people know about the campaign and our upcoming events.
Donate to our crowdfunder

Campaigning costs money. Every leaflet, poster, banner and public meeting takes resources and we’re up against developers with deep pockets and slick PR machines.
Your donation will help us to:
- Support digital campaigning to spread the word further
- Print and distribute leaflets and posters to raise awareness locally
- Fund campaign materials to make our voices seen and heard
Cover the costs of hosting FREE public meetings and events where the community can come together.
Events
Our upcoming events…
