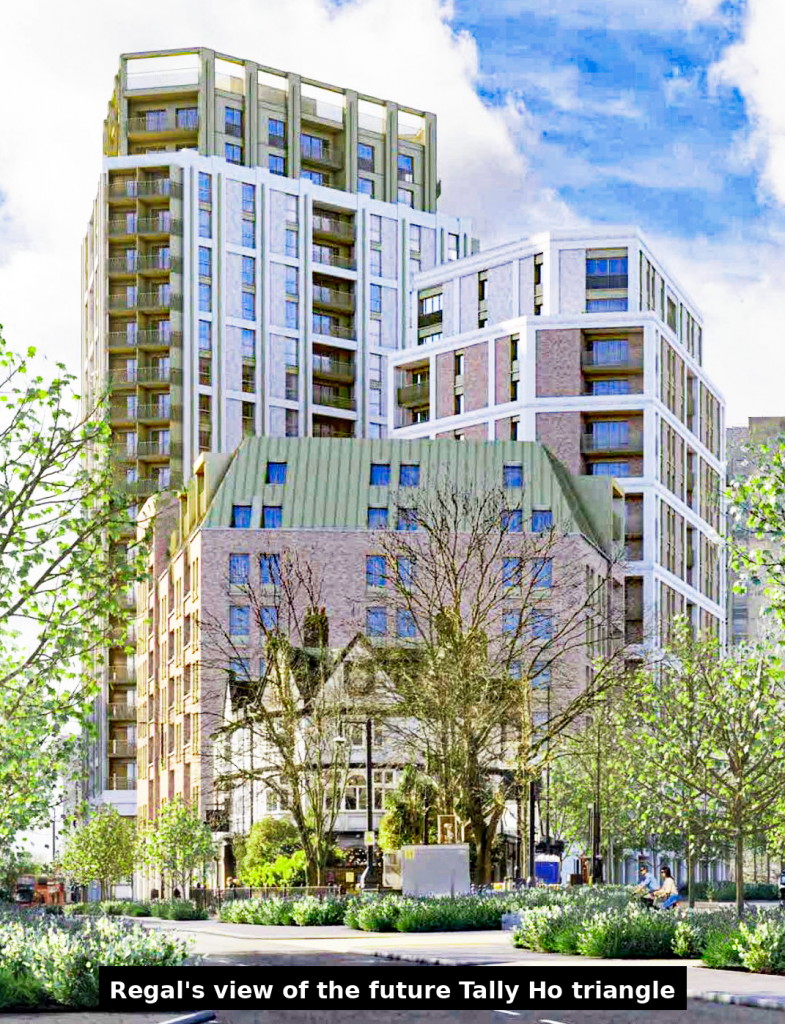
This will demolish most of the area around the Tally Ho triangle, constructing blocks of flats from 6 to 21 storeys and new shops. Ballards Lane around Tally Ho will be pedestrianised and the High Road made two-way. The scheme is highly objectionable:
- The buildings are far too tall and massive. They will dominate the narrow roads. This is a development for a derelict city centre, not a lively suburb.
- The character and heritage of the town centre will be destroyed. Regeneration, renovation and growth are needed, not wholesale demolition. North Finchley may be a little run-down, but it is a good example of the suburban town centres that developed in London from the early 1800s onwards. Places like this make London a great and special city, as much as do Regent Street or Kensington.
- This development will not strengthen the community in North Finchley. It will divide it, weaken it and alienate many. North Finchley’s community is a rich patchwork of people, of many different backgrounds and income levels. Their identities and opportunities will be squashed by an oppressive bland development in which they can afford neither homes nor business premises.
- The Masterplan would destroy two buildings listed by the council as having heritage value: the SeaRock corner terrace and the Grand Arcade. The developer has unreasonably refused strong council requests to save the SeaRock, which is an historic landmark, This is not acceptable.
- The development is designed to provide 855 new homes. Since it will demolish 200 homes, the increase in homes in the area would be only about 650. Fully 90% of the homes will be small 1 and 2 bedroom flats. Yet the council says that most new homes in Barnet should be family homes with at least 3 bedrooms. Only 20% of the homes will be “affordable”, compared to the official minimum requirement of 35%. None of the homes will be affordable to the least well-off, who need social housing.
- Most of the offices in the town centre will be demolished and not replaced. A town centre needs a variety of uses. Hundreds of people work in the town centre and make it a more lively place. The Masterplan would turn a town centre into a residential estate.
- About 200 homes will be demolished. The people who lose their homes will not be able to afford the new flats. They will be cast out to wander the city in search of affordable accommodation, of which there is very little. There needs to be a clear plan for housing people who need to stay in this area.
- Many local businesses will see their premises demolished. They will not be able to afford new space in the Masterplan’s buildings. There must be provision for these, to maintain employment and diversity.
- There is far too little open space in the Masterplan. The proposed “public square” is tiny and will be surrounded by buildings 11 to 21 storeys tall. All open areas will be in shadow for most of the day from large buildings. In winter the area will be truly grim.
- The new very tall buildings will almost certainly make the existing impossible wind conditions worse. The developer has failed to explain why the area has such serious wind problems and provides no assurance that outdoor areas will be usable for all day-to-day activities.
- Ballards Lane will be only partly pedestrianised. The pavements will be widened, but buses will run continuously along a central lane. This has not been well thought-through, along with the effect of the closure of Nether street. Nor has the reorientation of traffic through a new two-way High Road been given full consideration. The links between the Tally Ho area and the Tube stations have not been considered. Parking assessments are inadequate.